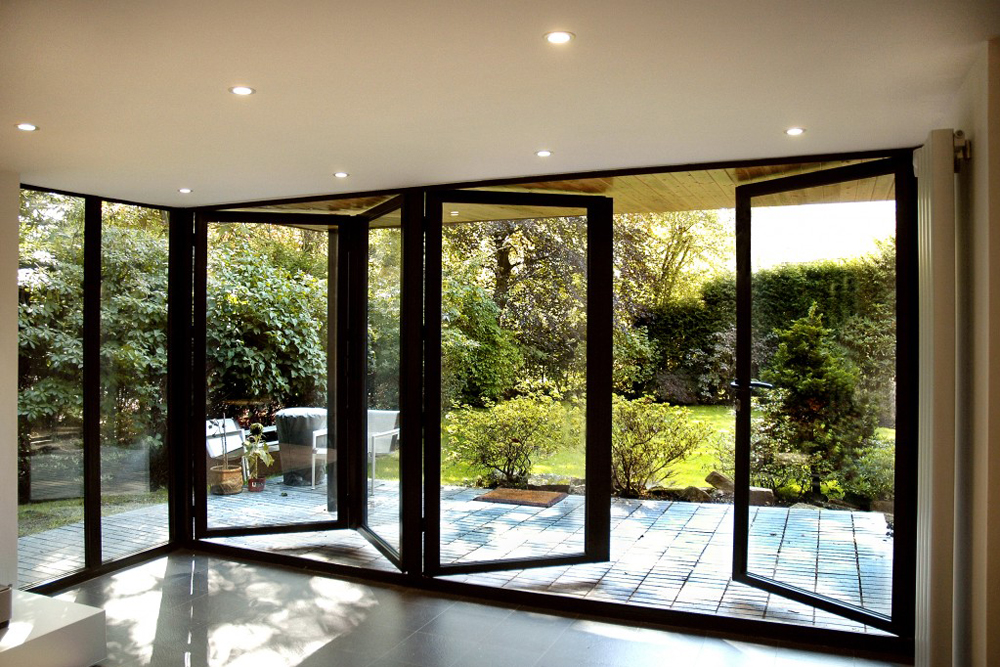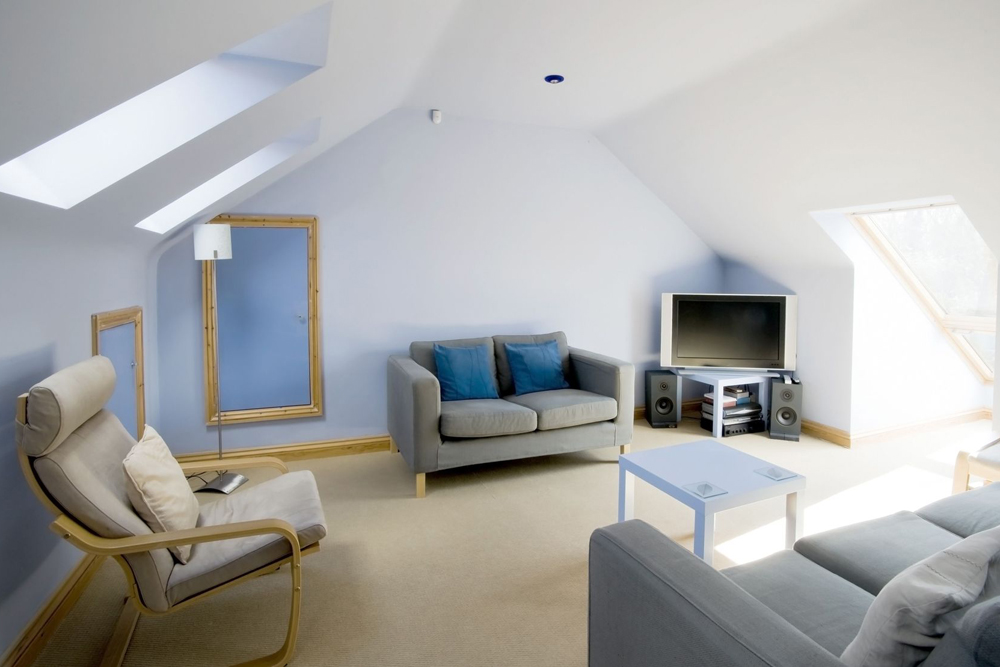


Structural Design | Structural Calculations | Structural Engineer
If you are proposing to alter or extend your building, or construct a new one, you will need professional advice, and most likely the preparation of structural design calculations (to British Standards or Eurocodes as appropriate) for submission to either the local authority or a private Building Control inspector under Building Regulations – as well as for the builder. We offer structural design and calculations for steel, concrete and timber beams, joists and lintels, masonry wall panels, roofs and general overall building stability.
Sometimes, calculations are required to assess existing structures for retrospective compliance with Building Regulations or safety following alterations. This requires a more holistic approach rather than simple compliance with current design standards, which we are able to offer, taking other considerations into account also.
We can also provide structural calculations and advice for foundations and retaining walls in most domestic and low-rise situations.
With the recent introduction of the Building Safety Act 2022, we need you to confirm who the Principal Designer (PD) is on your project before we undertake any site visits or calculations.
Building Control will request this information and will not issue a Completion Certificate until the Principal Designer (and others) sign a form confirming that the requirements of the Act have been followed in full. We are not able to offer Principal Designer service, but it is possible that your architect or builder can. If not, there are independent consultants you can employ who offer this service.
We will need confirmation of the person you appoint as Principal Designer (PD) when booking the appointment.


