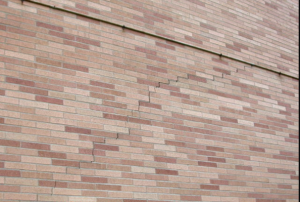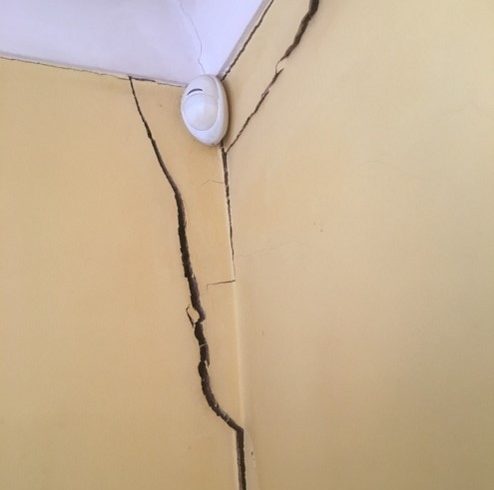The diagnostic art of identifying different types of building movement from crack patters is a skill which takes many years of practical experience to learn properly. I have heard many cases where clients have been told by tradesmen visiting the house, or over the telephone or by insurance personnel that the cracking is or is not due to subsidence for a variety of strange and incomprehensible reasons such as;
- “subsidence cracks are always diagonal”,
- “the crack is not big enough to be subsidence”,
- “subsidence cracks are always wider at the top”
- “subsidence cracks only appear in the summer”
- “stepped cracks which follow the mortar joints and don’t crack the bricks are not subsidence”
The inexperienced sometimes look for easy “rules of thumb” that they can apply to enable them to make an attempt to say what the cause is likely to be. They pick up on tips they have heard from others (who are sometimes equally inexperienced!) and misapply them. In truth, there are no rules of thumb that can safely be applied for a quick diagnosis, and though there are some common features about subsidence cracks (and different common features associated with other cracks), there are always exceptions.
Whilst it is true that the crack pattern and shape tells the experienced professional a great deal about what is happening with the building, one simply cannot make any sort of sensible judgement based on a description of the crack. All crack diagnosis should be left to appropriately experienced professionals such as subsidence consultants (structural engineers, building surveyors and the like – with lots of experience diagnosing cracking).
So how does the expert go about diagnosing cracking? First, they need an understanding of the following key factors;
- The likely geology beneath the house
- The likely foundation type and depth
- The age and type of construction of the house (and flexibility or brittleness of the materials used)
- The timing of the appearance of the damage – how reliable that information is, and any noticeable changes in the cracking over time
- The proximity of vegetation around a building – and importantly tree species
- The layout of drains and underground services around a building – and likely depth
- Site topography, slope, and proximity of water courses – which might be below ground
- Past site investigations in the local area
- The crack pattern – size, shape, direction, placement in structure, key fulcrums in the structure
- Clues in the cracks – sharpness of edges, presence of filler or decorative material inside cracks, mirroring of cracks internally and externally, timing of last redecoration in a particular room
Through this they will build a picture of how the building is behaving, which together with a wider desk study of the area usually gives a clue as to why it is behaving in that way. In most cases the cause can be largely diagnosed by this process, but where foundation movement is the suspected cause it is often then necessary to excavate a trial pit and borehole to determine the precise cause (or prove a suspected cause to a third party). Crack patterns usually point the expert towards which part(s) of the building are moving, though in some (few) cases, it is necessary to undergo a period of accurate structural monitoring first in order to determine this.
Subsidence usually affects only a part of the structure, and cracking happens where that part is dropping whereas the remainder of the structure is not. This differential movement induces stresses within the masonry which (when they become too much for the strength of the masonry to take) causes the adjacent masonry sections to part company.
Brick bonding (the overlapping of bricks with those above and below) gives strength to a wall, but where an extension is added it very often connects with a straight (unbonded) joint – a natural hinge point in the structure for cracking to appear. Such hinge points also exist where bay windows, conservatories and porches abut the house – such projections from the main structure are particularly vulnerable to foundation movement.
Also, windows and doors weaken a wall so cracking due to foundation movement is very often formed above and below the corners of such openings. Look behind curtains as cracks might well be hiding there!
Corners of buildings are more vulnerable to subsidence than the middle part of a wall as there is no opposing buttressing.
Cracks with both vertical and horizontal displacement can indicate a diagonal direction of movement. Cracks with a lateral displacement element can indicate a lateral swelling of an expansive type of soil (i.e. clay heave).
Subsidence cracking is often tapered (wider at the top than the bottom), but cracks usually follow the path of least resistance, and sometimes you see numerous small cracks at high level joining together and continuing down as a single crack. If you were to add together the width of all the smaller cracks at the top the combined width might indeed be greater than the width lower down.
Cracks in cavity walls very often misalign (the external crack is offset against the internal crack) which is simply due to differing masonry strengths, and wall ties. One batch of mortar might be very slightly weaker than its neighbour (due to a little less cement being used in that batch for example) which might make the crack follow an unexpected path – the weaker mortar breaking before the stronger does.
If the mortar is significantly weaker than the brick, then the crack might follow the mortar joints in a stepped fashion, without cracking the bricks themselves.
Strong masonry can resist cracking for much longer than weak masonry, so cracking occurs weeks or months after the foundation movement happens. The brickwork is left “hanging” in a stressed state with reduced support from below for that time, then eventually fails and cracks very suddenly (sometimes audibly too – I have heard many clients report being awoken in the middle of the night to a loud bang and then seeing the crack for the first time in the morning).
Conversely, very weak masonry (soft bricks in old lime mortar for example) can flex and bulge and lean or dip to a significant degree without showing cracking at all – the movement is dissipated through the soft mortar very gently and cracks can be so small and numerous that they are not really visible – except perhaps internally where a “brittle” plaster finish is applied.
Framed buildings undergo the same amount of foundation movement as load-bearing brick ones, but cope with movement in the superstructure much better – particularly when clad in a flexible finish (timber weatherboarding, or tile hanging etc.). Also, people are generally much more tolerant of cracks in old timber-framed houses as cracking is very often much more expected, and not associated with foundations.
Clay subsidence cracks very often exhibit a seasonal opening and closing pattern, but sometimes masonry debris falls down inside the crack which prevents it from closing up.
There are a host of reasons why cracks might not follow the expected path.

Some types of masonry (1960s housing incorporating embedded concrete elements such as large lintels, calcium silicate brickwork, certain types of blockwork and render finish are particularly vulnerable to cracking for reasons not associated with foundations. Also thermal movement in timber trussed roof structures often causing ceiling cracking. Thermal movement is on the increase with climate change – we are seeing increasing numbers of cases where thermal movement is now happening for the first time in houses decades old. This is due to record heat levels.
Expectations change too amongst home-owners. Very minor cracking has always been common in UK housing due to the materials used, yet has in the past been often covered by wallpaper so has gone unnoticed or been tolerated. Recent changes in trends towards perfectly smooth and unblemished “coffee-table magazine” painted plastered wall surfaces (in which such cracks stand out a lot more) cause people to question why such cracks are present and tolerate them less. Also migrants from other countries which have different climates and construction methods (reinforced concrete construction is far more common in Europe for example) are sometimes surprised at the appearance of cracks in UK homes.
All cracks start small. Some stay small, but others increase to structurally significant levels and ultimately pose a safety risk (though that is thankfully very rare). In the UK we are particularly risk-averse to cracking (see https://bandsc.co.uk/is-the-uk-out-of-step-with-the-rest-of-the-world-on-subsidence/) and any cracks can cause difficulties in selling a house, and obtaining insurance or finance on it. Many surveyors inspecting for mortgage companies or buyers are unwilling to state an opinion on the cause of cracking (even though they might know very well what the cause is) because of the potential liability that might arise if they wrongly diagnose it. They therefore defer to other professionals (such as structural engineers) instead.
Some thermal cracks are left unrepaired (because there is no point as they are not structurally significant and would just come back anyway) so are inspected by a structural engineer every time the property changes hands. The engineers probably all reach the same conclusion, resulting in the same crack being reinspected countless times with the same conclusion given.
Cracks tell a very definite story to those who can read them. The diagnosis path (which can be thought of as a sort of building pathology) can contain various twists, turns and dead ends but the expert will usually get to the right conclusion in the end.
Bob Gibson, FFPWS – Subsidence Consultant, Structural Engineer, Building Surveyor
B&SC – director


